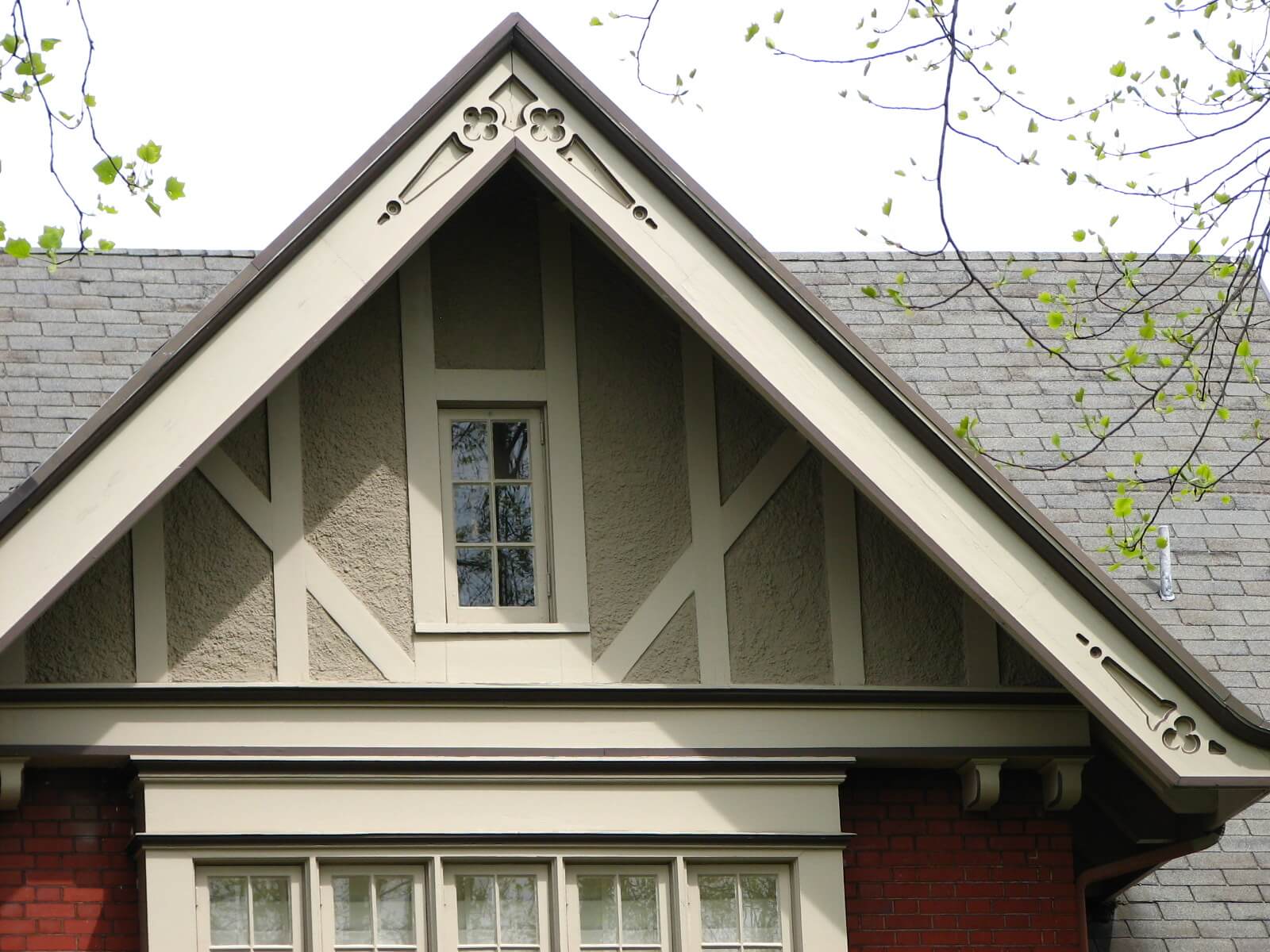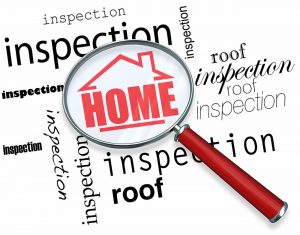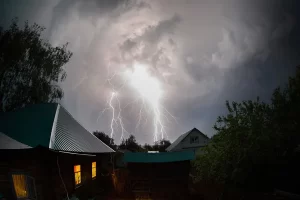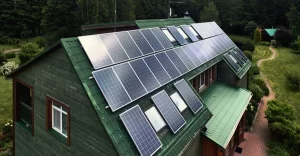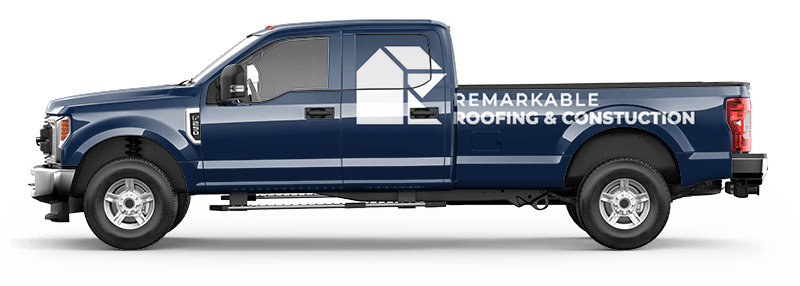There are a few very important details to consider when adding additions to your roof to add interest to the design. Roof extensions, shed roofs, gable roofs, and dormers are all types of architecture that add interest to the home, but they aren’t create equal in cost and effectiveness.
Cost/Effectiveness
Adding additional roof peaks and masses will only complicate your design and cost you more to install and maintain it in the future. You can add interest with minimal additions, so edit and simplify as much as you can to get the effect you want without jeopardizing the efficiency of your roof. You will want as big of roof masses as possible, for the point of having a cost effective, quality roof.
Design
Some design elements are better than others in general and even the way they are executed matters. To discuss this matter, its pertinent to look at each of the design concepts for further information to consider.
Roof extensions can be effective at adding interest to the roof or home, and add space as well. Roof extensions are usually added because an addition of space has been made to the home. The visual appeal is only an added bonus. It doesn’t take much consideration when the addition is made to the front or back of the home. Adding a roof extension to the front or back is pretty easy and visually may look natural, like it was part of the original design. A roof extension added to the sides of the home is where the design gets tricky and may look re-worked, not ideal for re-sale.
A shed roof is roofing that is attached to a high point of the existing roof and slants downward, covering additional space added to the home. Unfortunately, this design element looks less natural and usually looks like there’s obviously been a modification to the home. Submitting your design to your city or homeowners association is a must. Some places have included a shed roof ban because of its perceived tackiness, but in all honesty, the element can “dressed up” and look quite modern. Using the same siding, roofing materials, gutters, and finishes will assist in making the whole picture look uniform.
Roof gables are roofs that run in the opposite direction of the current two sloped roof. One gable can add a ton of interest, but more than one gable are able to be installed. It’s common to see a gable or two facing the front of a home with a window. The original sloped roof then faces front and back, rather than a traditional home which has a roof that slopes on either side. Gables can be as large as the top floor of the home, just additions to the attic space, or other small storage additions in rooms of the home on the top level. This is a natural looking element that easily adds value and interest to the roof.
A roof dormer is like a roof gable except that instead of being an additional space, its much smaller. It usually is just a structure that fits only a window. Like the roof gable, it typically looks natural and adds value to the home.

